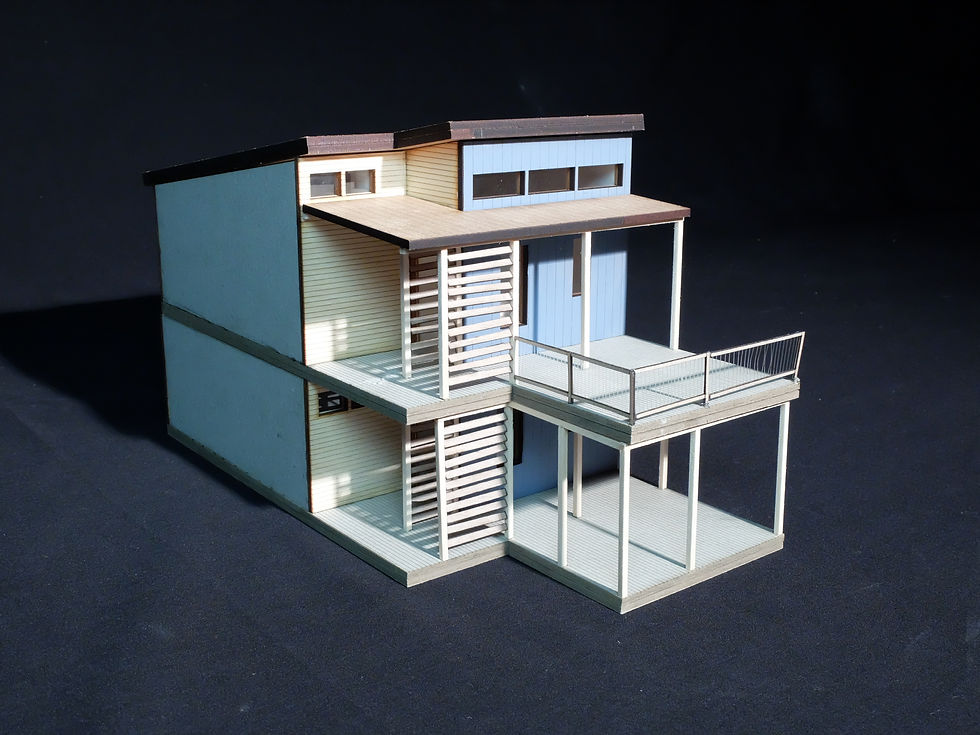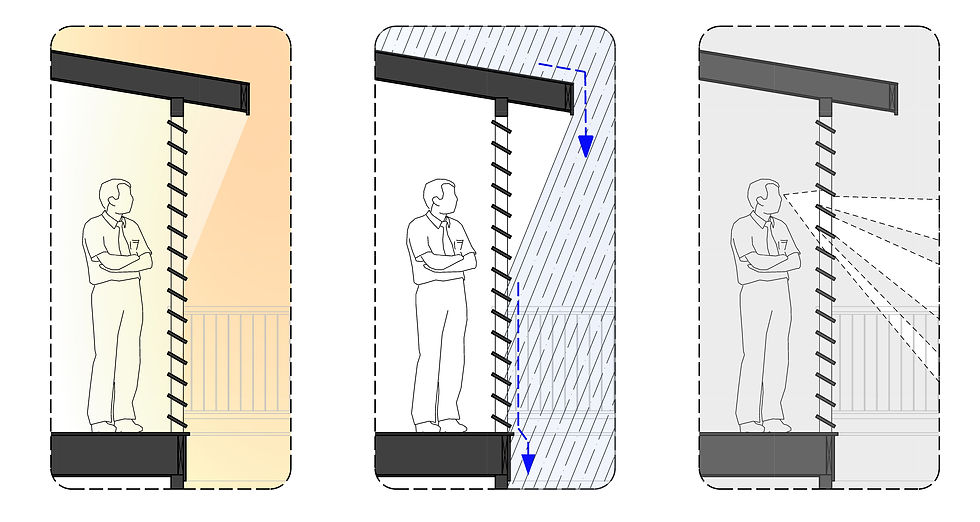top of page
DYLAN CHARLESWORTH

Portland Recovery Campus
This was a collaborative project completed in the 4th year of my B.Arch program. The scope of the project was to develop housing for the chronically homeless as part of a larger campus sited in the industrial parkway in Portland, Maine. This project was designed to create safe environments for individuals living with mental health and drug addiction challenges. By providing these spaces individuals can focus on recovery, build strong interconnected communities and support groups as well as to give those in recovery the opportunity to better their quality of life as they overcome these issues and reintegrate into society.

North View

Unit Entry

Balcony View

Unit Diagram

Unit Plan

Light Section

Front Elevation Render

Connection Diagram

Grid Diagram 1

Grid Diagram 3

Grid Diagram 3

Club House Diagram

Site Plan Layout

Site Plan Render

Entry Screen Model

Unit Model

Screen Diagrams
4TH YEAR STUDIO
bottom of page